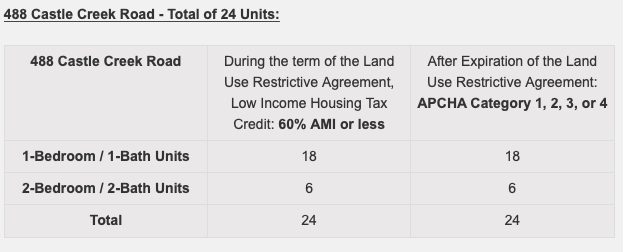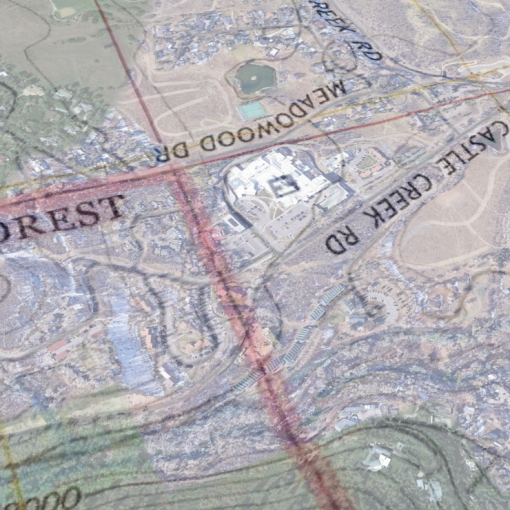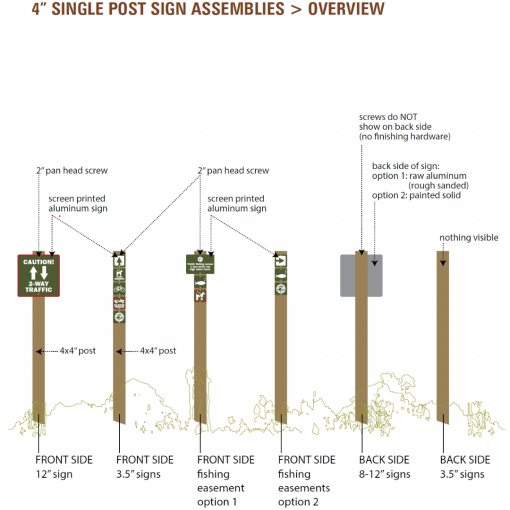Dear Homeowners,
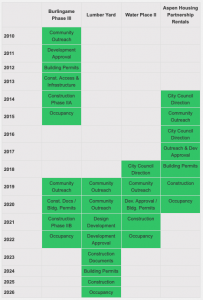 Below is a list of topics that were mentioned during the meeting on 10/16/2019. Please add your comments under the appropriate topic, or add a topic if your thoughts don’t fit into an area below. In parentheses, you’ll see some subtopic examples, but these lists are not exclusive. Please comment on anything related to the general topic.
Below is a list of topics that were mentioned during the meeting on 10/16/2019. Please add your comments under the appropriate topic, or add a topic if your thoughts don’t fit into an area below. In parentheses, you’ll see some subtopic examples, but these lists are not exclusive. Please comment on anything related to the general topic.
My hope is to keep this document as streamlined as possible, as we’ll need to consolidate and prioritize our feedback. Therefore if someone has already made the comment you wanted to make, please do not write it again, just add additional information if necessary.
Water issues (water table, flooding, runoff)
I understand the water plant plans 2 more ponds on the hill behind Twin Ridge. I also understand that they won’t be lined so water will seep into the ground, adding water to the already existing underground spring. I propose that the two ponds be put in and APCHA re-evaluate that impact on existing water issues before even thinking about disturbing the hillside even further. After contacting my family member who is a water engineer with over 30 years experience, I feel I can add that we will need a hydrogeologist to evaluate the soil / water table by boring holes into the ground with a hand auger 6-8 feet deep.
This needs to be done in the spring ( May/ June) when the water table is the highest.
The property unimproved currently has the ability to handle some of the runoff from snow and rain. When built on with foundations and roads, that runoff will no longer be absorbed in a natural manner. We already have at least 5 homes that are affected by the runoff above them to be considered for resolution before considering building more homes that would increase their problem. I see that APCHA needs to address those current problems before developing more unites.
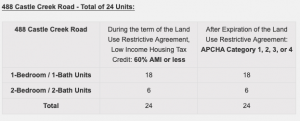 Transportation (parking, general traffic, congestion at roundabout, full RFTA busses)
Transportation (parking, general traffic, congestion at roundabout, full RFTA busses)
I’m very concerned with the additional traffic on the campus and adding to the problem with getting out into the roundabout.
The access to Doolittle Drive is very limited to just a few feet on either side of the current dirt road heading into the property. It would come out to blind curved, steep road with 80-100 vehicles (with the proposed development) per day plus the vehicles coming from the Water Plant and above housing. The road would need to be widened from the proposed building envelope with a center line and not enfridge on the current park. The park will be terribly needed due to what will be the lack of flat open space on this housing proposal of 25-40 units.
Density (building heights, number of units, easements, wildlife)
Based on your 4.75 acres proposal for 25-40 units in comparison with the current Twin Ridge HOA of of approximately 7 acres for 25 units, it can only be concluded that there will be a lack of parking (2 per unit whether one or two bedrm.) and room for industrial vehicles to move through the property. Parking has been a constant problem for Twin Ridge over the years, never enough!
I feel that APCHA rethink the number of units to be built. We already have Castle Ridge, AVH apts, Twin Ridge and Water place housing on Doolittle. More than 12 units would impact the bus system, traffic, utilities (septic, trash, parking) not to mention the wildlife that passes through our yards almost daily.
The structures to be built can not exceed two stories high. The visual impact on MEADOWOOD and Twin Ridge homeowners will be tremendous…….even with just two story structures.
There is a concern by the Twin Ridge Homes that would back up to this development that the setbacks are too short and additional space for their existing privacy be honored. Actually all the setbacks are very minimal for the density planned on the property.
The proposed set back or green belt” is NOT sufficient. APCHA told us a total of 40 feet from property line to a structure. A road , fence , yard , whatever only has to be set back 20 feet.
Need at least 200 feet set back between the MEADOWOOD property as well as the TWIN RIDGE property lines.
Create a barrier, berm or trees to reduce visible impact of the new development to our Twin Ridge neighborhood.
Surveys and Assessments (timing, order of, types, access to results)
*See additional comments under Water concerns
Water and soil assessments need to guide whether the land is suitable for housing. Essential before more money is invested in architects and planning. Resolving a potential safe entrance to access Doolittle Dr. needs to be accomplished with the current road levels.
Safety and Quality of Life (Fire response, foot traffic cutting through our neighborhood, cell tower)
The cell tower for Verizon will need to be relocated and approved by Verizon and a safe distance from human contact. We anticipate that residents of the proposed units would use the newly built sidewalk for access to the school and RFTA buses. Again, a crossing light may be needed when leaving the proposed property to sidewalk.
Construction concerns (noise, erosion and debris)
I’m most concerned with traffic going up to the job sight and back down.Coming out of Doolitte Dr. can be tough at best sometimes but adding to the amount of resident traffic could be very dangerous for pedestrians and bike riders. Noise is also a major issue,I’ve already gone through 6 plus years of Hospital and Ambulance barn construction noise.
I am totally in favor of employee housing, but this particular area really needs a very solid review before continuing any planning. The current lumber yard that is being considered for the future has way more options for development. The land if flat, access to Hwy.82 in place, bus stops nearby, soil stability available. Just because the city owns it and there isn’t anything built on it does not mean it is an appropriate site for condensed housing.
